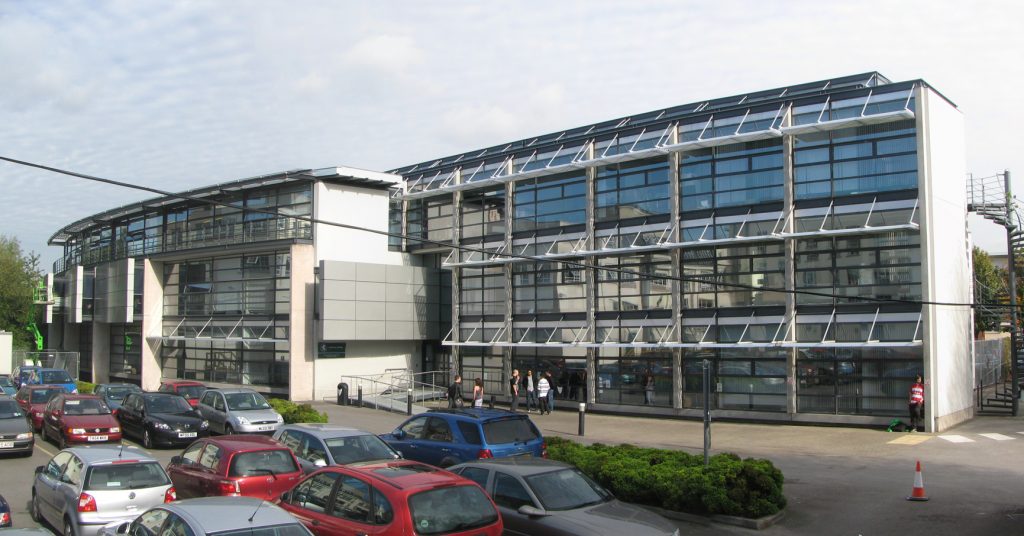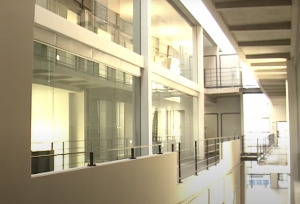
The University of Salford’s campus has seen huge expansion over the past two decades, with the addition of the MediaCity teaching area, and this year’s £65m Science, Engineering and Environmental suite. However, one teaching building, less than 30 years old and the world’s first Stirling Prize recipient, now lies empty.
Behind the vast expanse of the Farmer Norton car park, the gleaming mirage of the Centenary building peaks through Peru Street’s guards of trees. Located just next door to the university’s previous School of Media, Music & Performance, Adelphi building, these teaching spaces seem long forgotten amidst the regeneration of the Chapel Street area.
Designed in 1995 by architect, Stephen Hodder, the Centenary building, which was home to a swimming baths throughout the 1800s, was commissioned as a ‘fusion of design and technology’ to originally house the School of Electrical Engineering. With a deadline of only 11 weeks to complete the design process, thanks to a looming European Union grant, Hodder created “a dynamic, modern and sophisticated exercise in steel, glass and concrete”, according to the Stirling Prize Jury.
Featuring state-of-the-art teaching rooms, technology suites, seminar rooms and video-editing software, the building was commended for its innovative design, winning a RIBA Award (the inaugural Stirling Prize), and the Civic Trust Award, in a three year period.
Technical services manager for the University’s School of Arts, Media and Creative Technology, Martin Hughes, worked at the building as a Product Design lecturer from 2000 in the building. He said: “It was a good building that was very usable and could be changed.
“Centenary was different, it was like our flagship building and everybody loved to look around the building. Even now, when I do tours of MediaCity, you forget the environment you’re in, with £2m studios etc. That’s how it feels with Centenary, when you showed people round, they couldn’t believe the facilities we had.”
However, the buildings criticism of being “quickly and cheaply built” began to ring true, with signifiant usability issues such as security, space, and faulty design.
He continued: “The building wasn’t always up to standard for the architects. The underfloor heating never worked and I remember when I went into the building, I touched the window and the actual window moved.
“There was always issues around its building and construction. The floor to ceiling glass was interesting because some students thought it looked like a prison block with metal walkways, but some liked it because it was something we could adapt and it had that industrial chic vibe.

“One thing that was always picked up was the disconnect we had from main campus, it was a fair way down the Crescent. Gradually it felt like we were cut off. But then again, some people liked the remoteness of it, and we had good car parking.”
In 2011, university’s Campus Plan saw departments looking to recalibrate teaching spaces, rather than being spread out over vast distances across Salford. Plans to create the MediaCity campus to house all Arts, Media and Creative Technologies was proposed.
The plan read: ” … at present, the University uses are dispersed at a number of locations, some of which are separated by physical barriers. To overcome this fragmentation, it is proposed to bring the University functions closer together thereby concentrating the majority of activities on Peel Park Campus and Frederick Road Campus with a new facility at MediaCityUk.
“This will help to bring the University elements together (teaching, learning and living) and allow the rationalisation of its learning resource facilities. Consolidating on the core site will also release properties and sites that can be disposed to generate income.”
Mr Hughes said: “There’s a reminiscence about what we had there. Most people thought it was a modern building for the University and staff and students enjoyed it. You always put up with the grumbles of it because it was a nice space and it was an interesting ambiance. It’s the soft architecture of the staff which make the building.
“I’d like to see it used again because it would work for some programmes. I think they should use it again and connect the two campuses together.
In 2018, plans to transform the building into a primary school began to circulate, but with little success. Since then, it has been temporarily used as Headquarters for Channel 4’s reality TV show ‘The Circle’ and festivals across the city.
Now, almost 30 years since the construction of the building hailed “dynamic, modern and sophisticated” creation, trees cover the glass facade of a space forgotten, amidst vast expansion in MediaCity and main campus.















Recent Comments