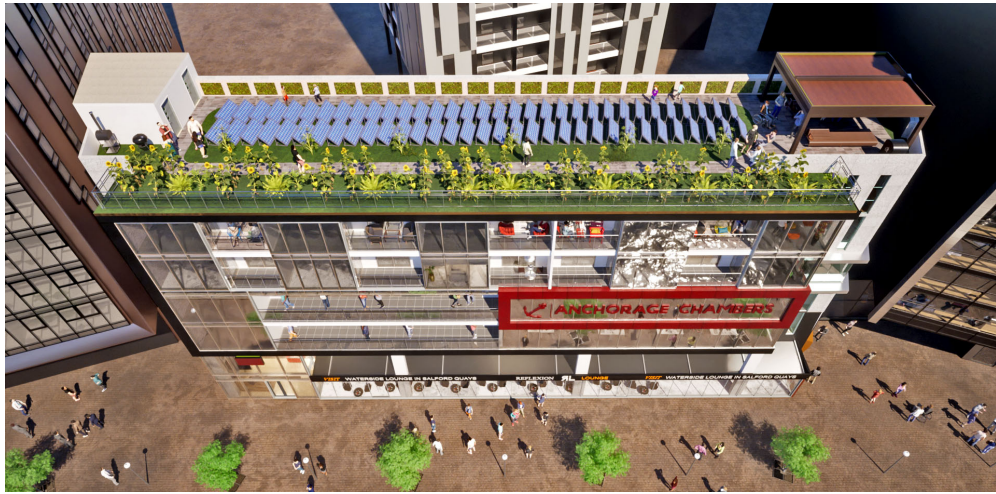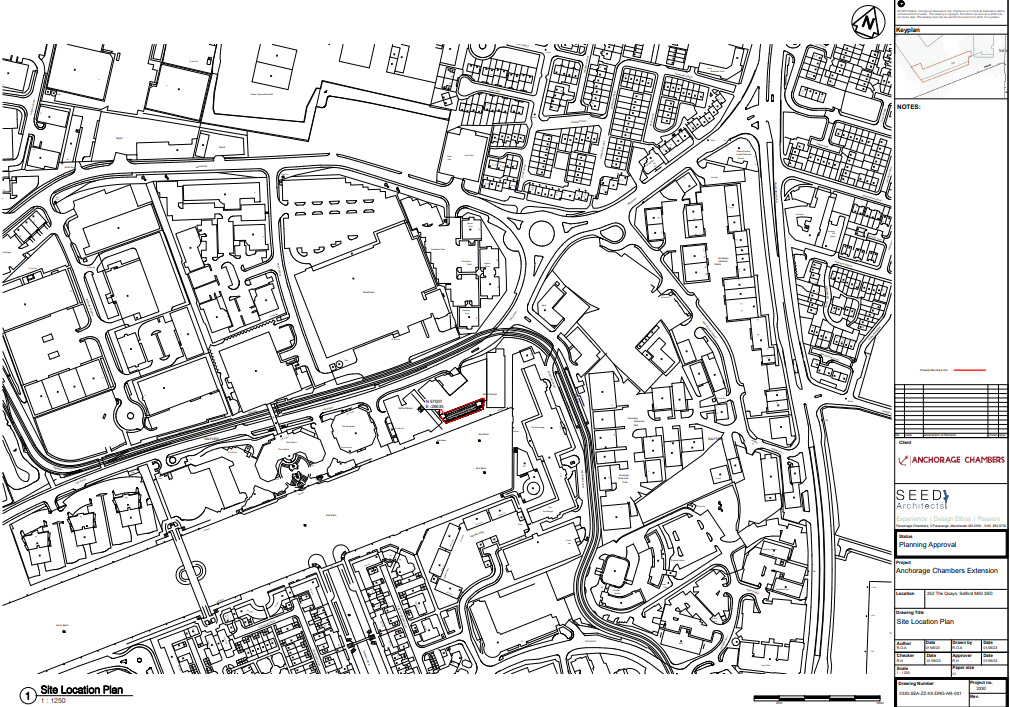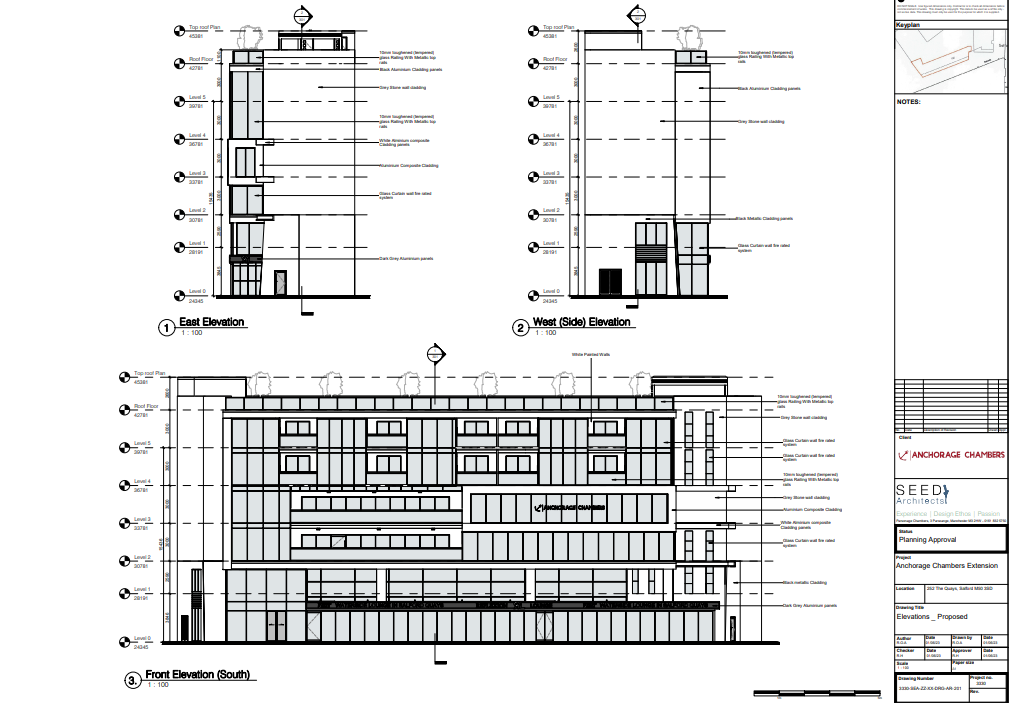
Nearly 100 residents in the Salford Quays have objected to a proposed four-storey extension above a shisha lounge and office building in Salford.
With many upset by the news, 93 objections have been made against the proposed plans as they believe the extension will affect buildings close by.
A resident of Millennium Tower, Chantal Zuurmond, was outraged when she saw the plans on February 23 on the Millennium Tower Facebook group.
She said: “It was quite clear from the posts that it would ruin the current view we have.
“I was really worried that I wouldn’t be able to see any sunlight. Right now, we get a lot of daylight.”
The proposed plans consist of two office floors and two residential floors with 10 apartments in total. There will also be a garden roof above the original two-storey structure too.
Chantal Zuurmond chose to contact a range of solicitors and lawyers on the steps they could take to prevent the proposed plan. By joining her owners/residence group she was able to connect with many who were upset about the situation.

Leaflets have been scattered across the Quays and posted around the buildings, a team is also working on visuals to portray the loss of daylight in the Quays (should the plans go ahead).
Zuurmond claims: “Two out of three council members for this ward are in support of us.”

For Millenium Tower, if the proposed plans were to go ahead, Zuurmond claims residents would be “surrounded by concrete.”
Zuurmond added: “It is not a great feeling, it feels claustrophobic.”
She told Salford Now: “There would be a concrete slab as little as two meters away from windows, which is insane to think about.
“It is up to the council to decide now, there is already enough office space available in the area. We have to be very vocal about this.”
The earliest a decision can be made is April 3, with the target date being April 24.
To view the planning application click here.
















Recent Comments