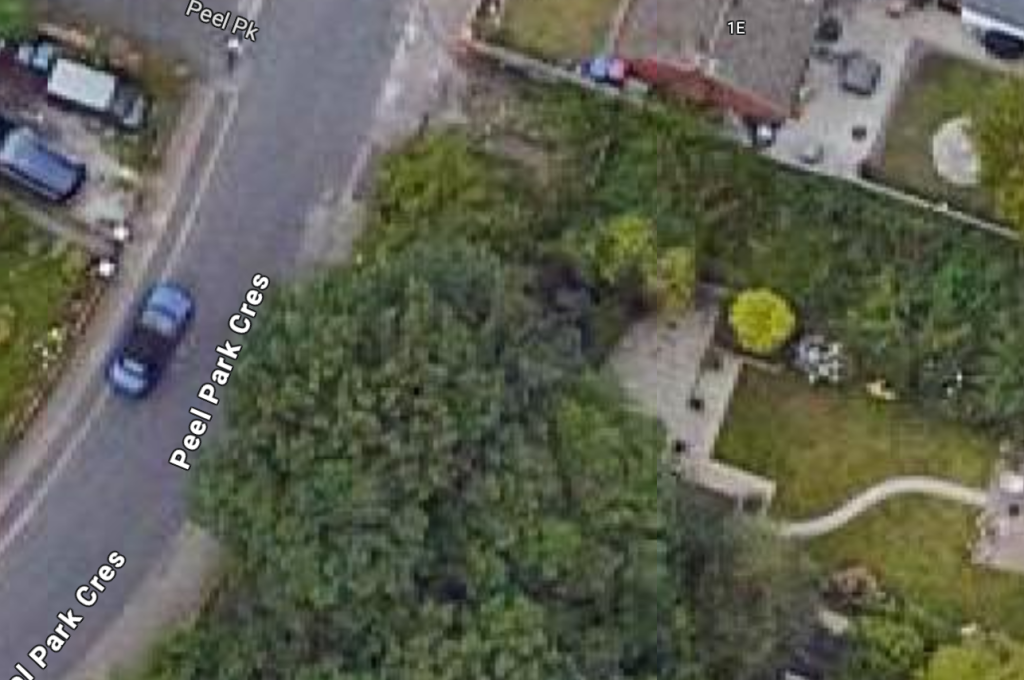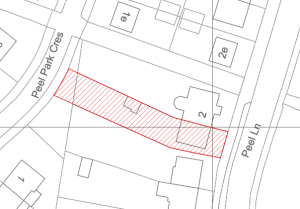
Proposed plans for the erection of a three-bed home in Little Hulton have been submitted to Salford City Council.
The proposed home will between Peel Lane and Peel Park Crescent on land currently consisting of trees and bushes.
The plans for the detached home will cover 332.92 unit square metres and will feature three bedrooms, one bathroom, one kitchen and one living area.

The proposed design is set to feature the same design with features such as the same brick patterns and same fencing in order to blend in with the surrounding areas.
The application also includes plans for two car-parking spaces. Three trees are proposed to be removed under the plans.
Mason and Marlowe, the architecture firm responsible, have stated: “The proposals will enhance the street and bring new life to the bushy derelict land.”















2 Comments