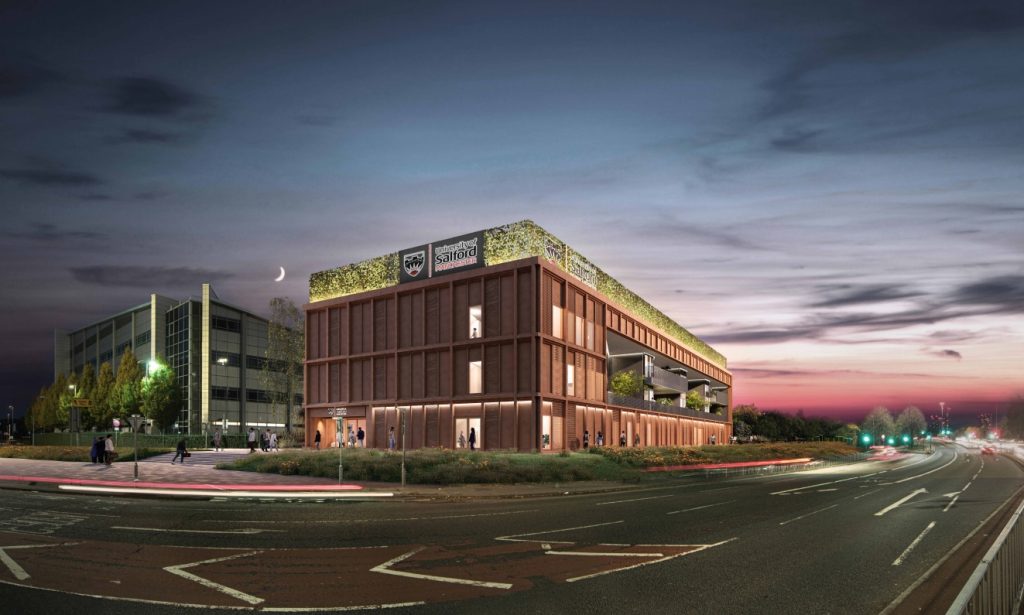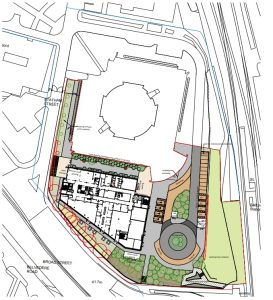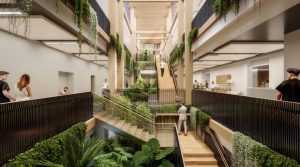
A new ‘cutting-edge’ Salford University building will include a public clinics and treatment areas.
A planning application for the Clinic Building, at the university’s Frederick Road campus, says it will be used by staff, students and the wider community.
The building promises a new era of healthcare education and community engagement in the heart of Salford and will include clinics, treatment areas, teaching spaces and accessible roof area.

The site is currently a car park, which will be replaced by a new multi-storey car-park with charging for EVs.
Green spaces, planting and hedges will aim to blend the building in to its surroundings. Rainwater will provide flushing water for the buildings’ toilets.

The University has also outlined plans to demolish the Brian Blatchford Building and Allerton Building.
Construction is planned to commence this summer and the building is slated to be completed by the end of 2025.















Recent Comments