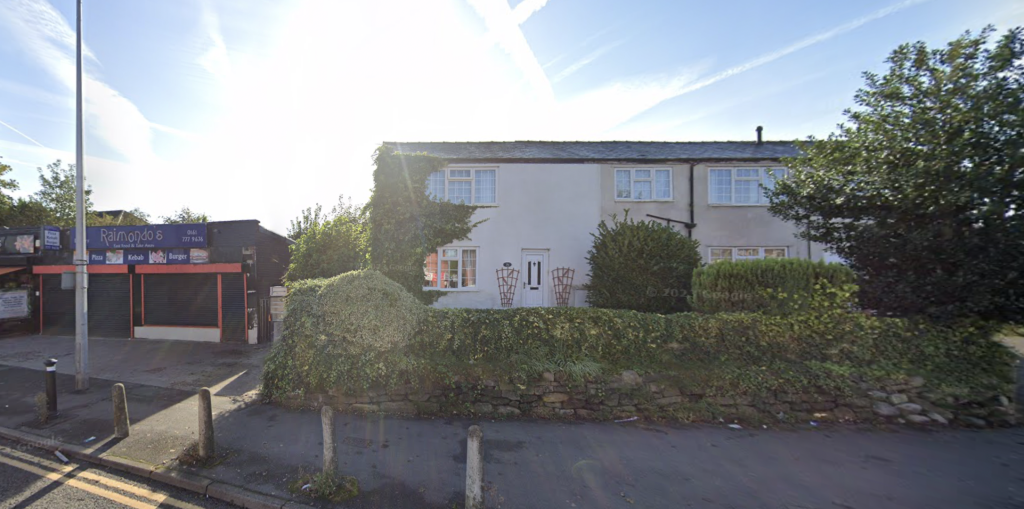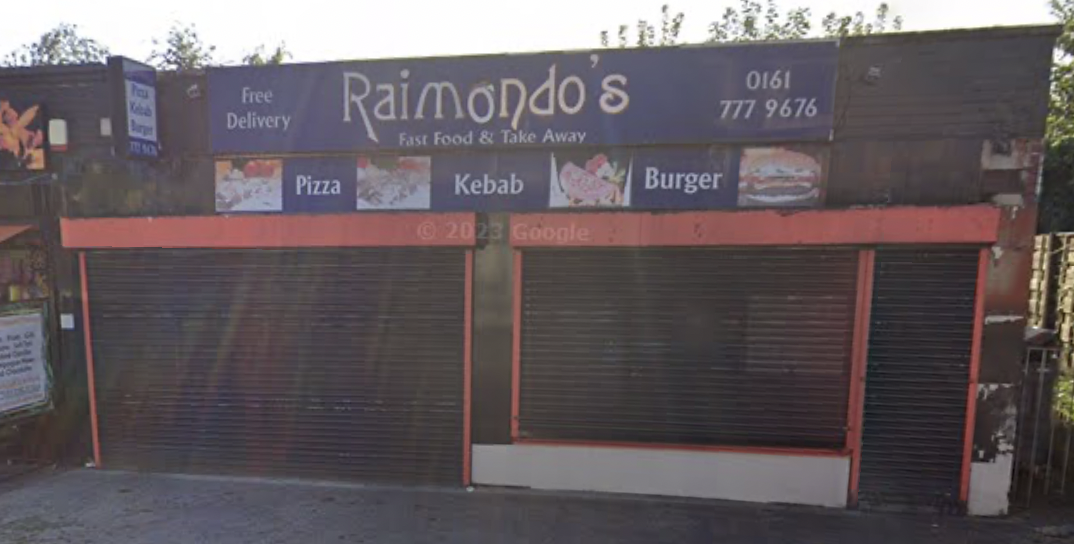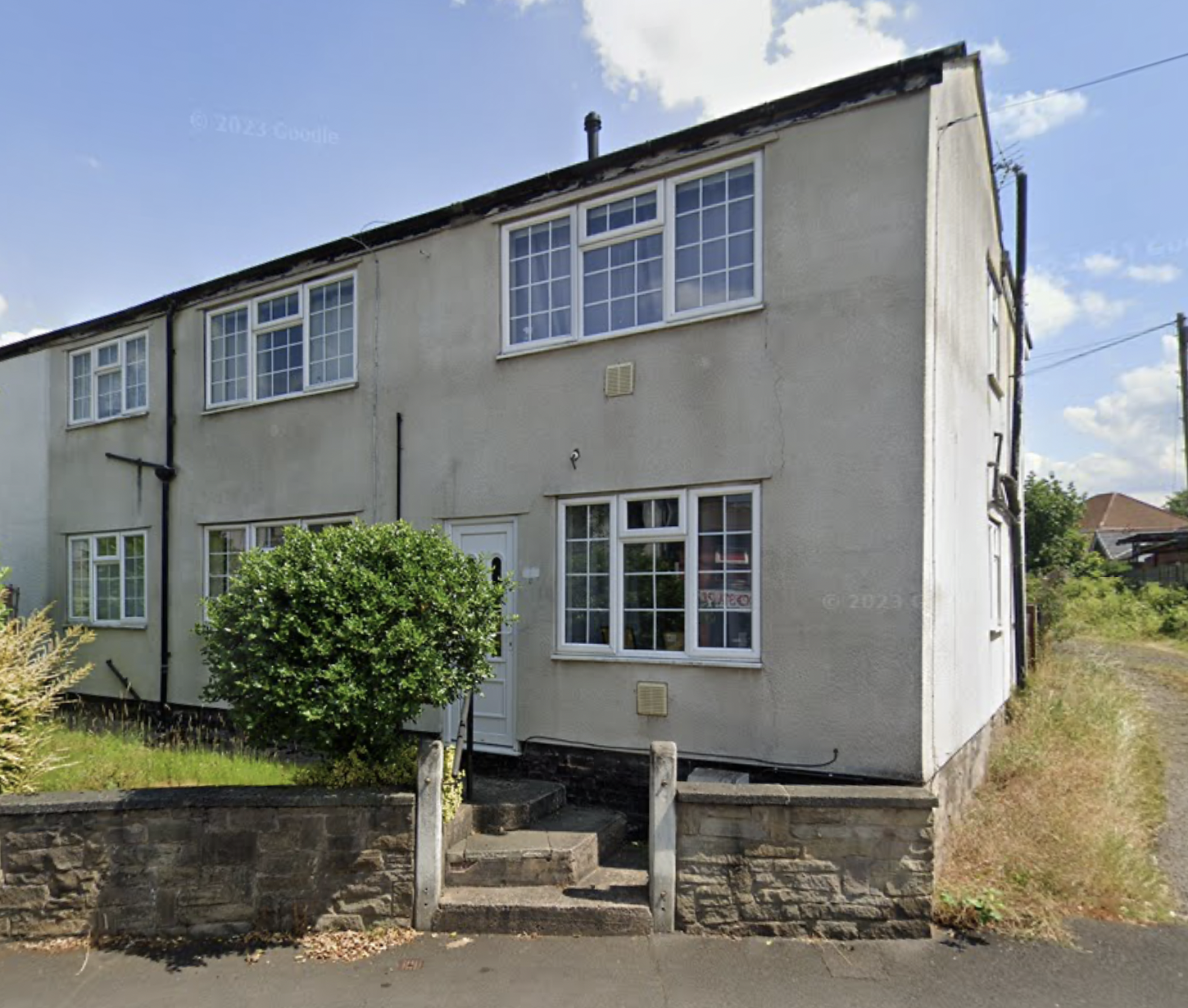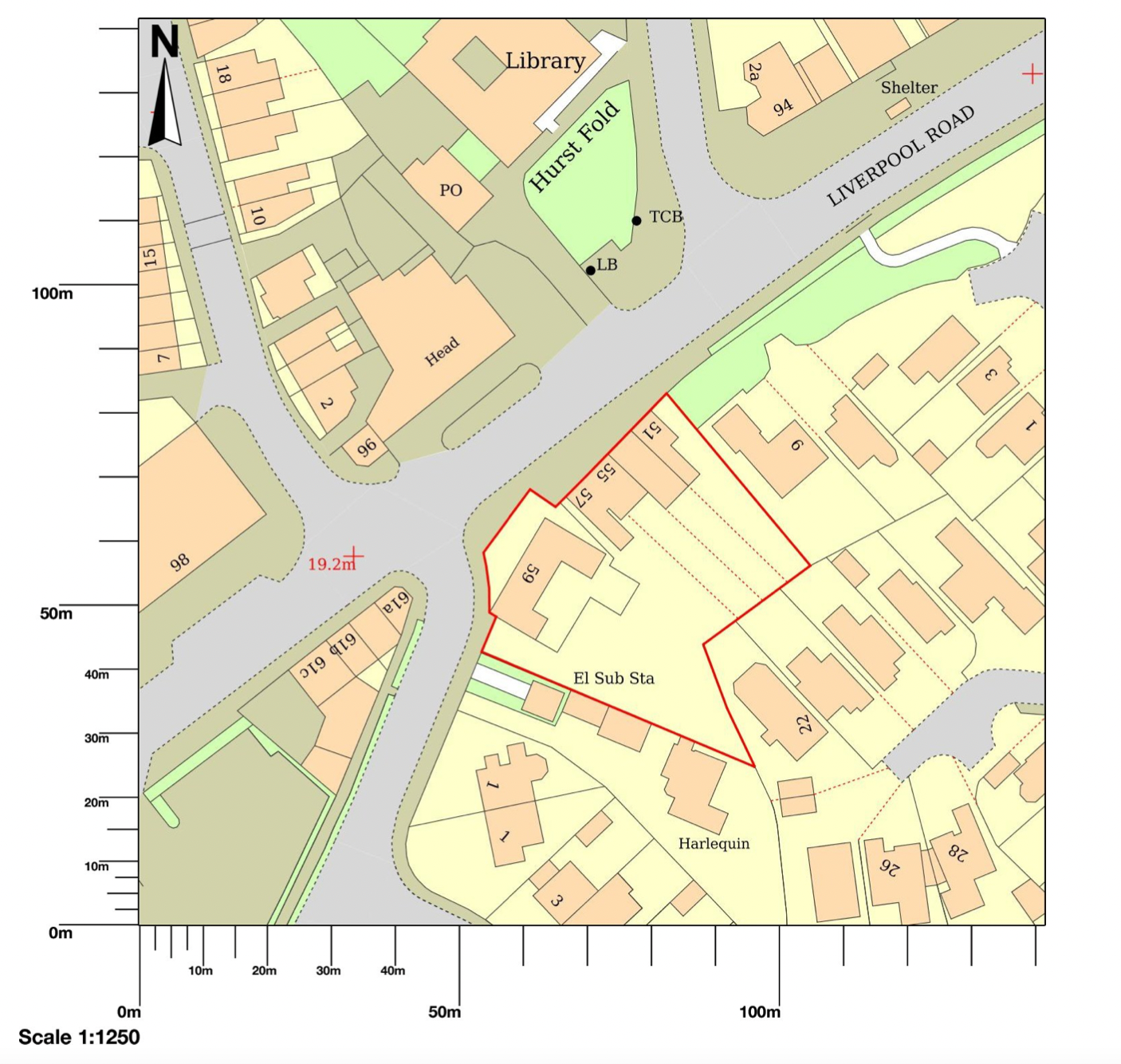
Plans have been submitted for a new apartment building in Irlam that will feature shops and a cafe on the ground floor.
If approved, the planning application would see the demolition of the buildings from 51-59 Liverpool Street. This including Raimondo’s takeaway and houses which stretch onto Boat Lane.

Google Maps
Demolishing the surrounding buildings makes way for 26 one-bed studio apartments and six two-bed duplexes.
It will also include 17 car parking spaces with two accessible bays for residents and an additional 30 secure cycle parking spaces being included.
The rear of the site is partly overgrown and used for informal car parking whereas the front of the site is occupied by shops and houses.

Google Maps 

A planning statement prepared by Paul Butler Associates on behalf of the applicant Cassel & Fletcher said: “This Planning Statement has assessed the proposed development against the planning policy context and concluded that the proposals accord with the provisions of local and national planning policy guidance.
“The application site is irregular in shape and covers an area of circa 1,137sqm.”
The statement concludes that the application site isn’t located in a conservation area and doesn’t contain any buildings of ‘heritage value’.
The site is classified as previously developed land, part greenfield and part brownfield.
The proposed new building that has been submitted for planning will contain a staggered frontage, but would occupy a similar location within the site as the existing development.
The proposed apartments on the upper floor will be accessed via a central lobby with entrances on both the front and rear of the building.
It will be constructed of red brick, render, and contemporary glazed shopfronts.
















Recent Comments