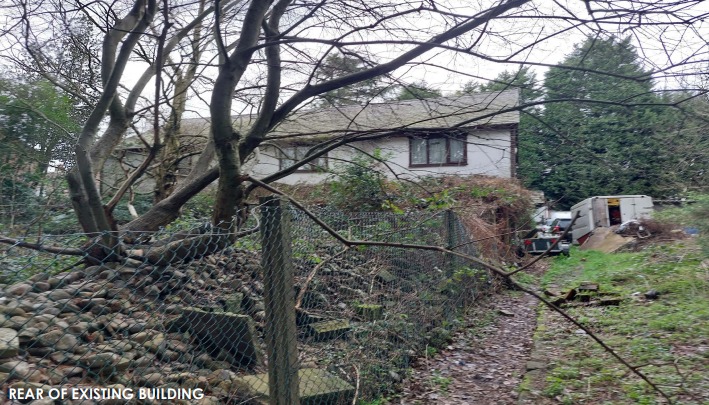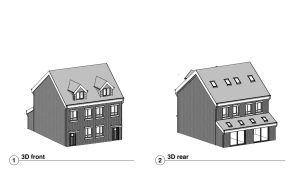
Plans are underway to replace a single house on a large plot in Swinton with five three-bedroomed family homes.
The proposed development, a short walk from the town centre, aims to make efficient use of the land while sticking to local regulations.
The developer has said the proposed houses are a response to the pressing need for this type of home.
The current site, approximately 1725m/sq, has a single house and some outbuildings, surrounded by a collection of overgrown trees. The placement of the development takes into account the commercial, industrial, and retail premises to the north of Swinton Hall Road.

The developer also explained that the design of these family homes aims to harmonise with the existing architecture in the surrounding area, with a brick colour sympathetic to adjacent houses.

While the houses span three floors, the top floor resides within the roof space, ensuring a ridge height that does not overshadow neighbouring properties.
The site layout is divided into two banks of homes, with three houses at the northern end directly accessible from Swinton Hall Road and two houses at the southern end, offering direct access onto Milner Street.
Parking provisions align with local standards, with three homes featuring direct car parking onto Swinton Hall Road and three using a small private parking area with access onto Milner Street.
To see full planning application for the new family homes in Swinton click here.















Recent Comments