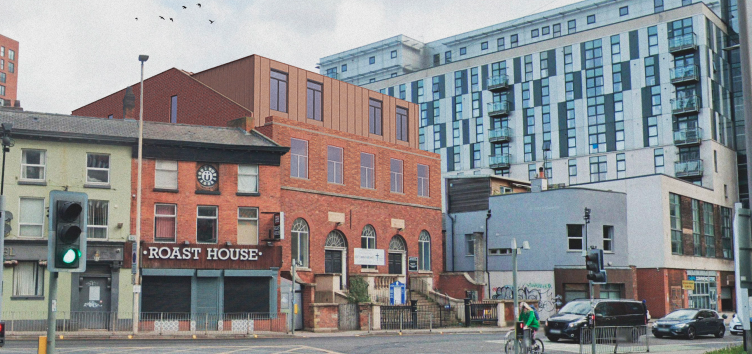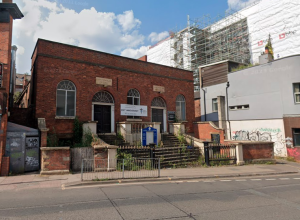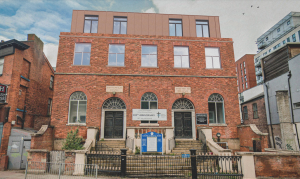
Plans to convert a 200-year-old Salford church into a complex of flats on Chapel Street are currently under consultation with planners.
The submission is for the Grade II-listed church on Chapel Street, close to the junction on Bloom Street and New Bailey Street.
Applicant Chapel Street Community Centre aim to create a “mixed-use” development comprising 15 apartments. There is to be flexible commercial and business service use on the ground floor and community use with an upward extension and storage in the basement.

The architect, MCK Associates Ltd, has assured they are committed to preserving the history of the building although “internal reconfiguration” must be considered.
Their statement reads: “The basement has suffered from rot and a large portion of the floor has been removed together with most of the walls/partitions leaving an open plan space.”
The building was first Grade II-listed in 1980, but the church dates all the way back to 1819. A plan to re-establish the first floor of the building which was removed in the 1950s is part of the proposal.

The ground floor and basement are set to be converted to provide a room for the chapel and new commercial space, providing the potential for local businesses to rent out the space.
The proposed accommodation has been designed to be “spacious” and is set to provide greater floor space than “the standard apartments usually available in the city centre.”
The design of the new roof extension has also been “carefully considered” and a review of the surrounding area has reportedly highlighted a number of similar additions.
To view the proposed plans for the church on Chapel Street, search in this number on Salford City Council’s planning portal: 23/82424/LBC















Recent Comments